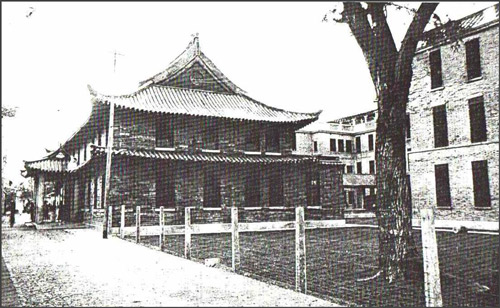The American architect G. F. Ashley, of China Realty Co. Ltd., and the medical missionary in charge, John A. Snell, visited Korea and Japan, where Western medicine had recently been introduced, before designing the Soochow (Suzhou) Hospital.
The complex conformed to Chinese design principles: a south-facing dispensary joined by a gallery to a larger, perfectly symmetrical, main hospital building set directly behind. Like Hussey at Wuchang, Ashley adopted a Chinese style for the dispennsary building where the majority of people would first encounter Western medicine. For Hussey it was a simple Chinese building for the waiting rooms and clinics whereas Ashley used a more formal, traditional Chinese style with a double-eaved, hip-and-gable curved roof for his outpatients’ department. In contrast, the clean, simple lines of the main hospital building, symbolized the supposed modern scientific efficiency of Western medicine.
