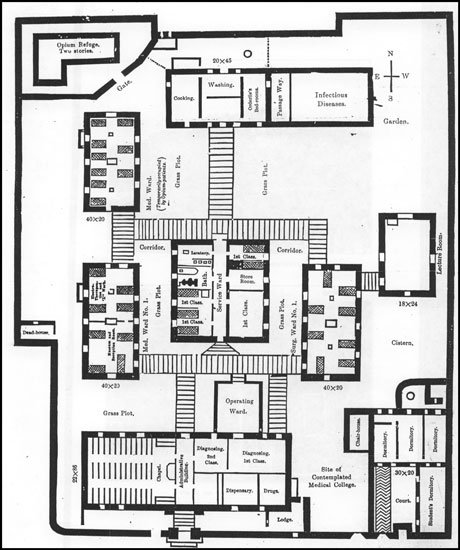Lambuth set the buildings on a grid with all the wards sharing the same orientation, at right angles to the main entrance and outpatient department. The whole was contained in a walled compound with a main gate into the dispensary and a small gate into the residential area. The buildings were connected by covered walkways, forming a series of square courtyards.. Quite a large open space with trees in the northeast corner was used as a kitchen garden. See pp. 52-54
*Source: CMMJ, Vol. 18, no. 2 (1904): foll.56.
